

Bank HQ, Melbourne
The staircase is constructed from intersecting laminate timber columns, each cut to size and pre-drilled by the manufacturer in New Zealand.
Where the columns intersect, a continuous stainless steel compression tube passes through, anchoring each pair to the next. The hardwood treads, with stainless anti slip elements rebated into the nosing, are carried on tubular riser supports attached to alternate columns. A continuous hardwood handrail runs each side of the staircase with many changes of direction in two planes: this difficult problem was solved elegantly by using stainless steel wreaths at each change of direction.
For the balustrade, the architect specified vertical tension wires at very close spacings, using marine tensioners swaged to stainless steel cables. The result viewed upwards from the base is like an inverted comb. In collaboration with Darrell K Davidson Builder and Enmore Joinery.
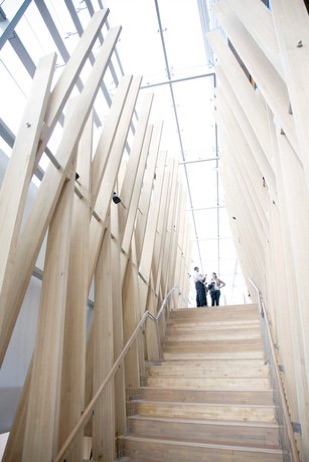
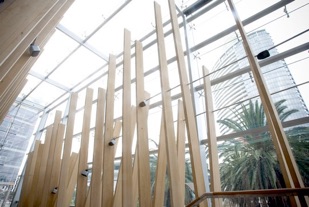
Entry stairway. Laminated timber column structure with timber treads: joined with continuous stainless steel compression tubes. Hardwood and stainless steel handrail with vertical tension wire balustrade.
Upper section of unrestrained timber columns.
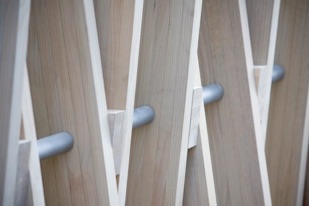
Stainless steel compression tube.
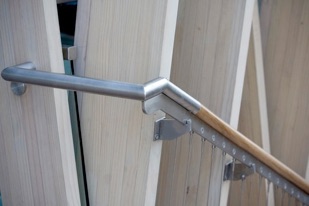
Handrail at top landing showing stainless steel web carrying tension wire system.
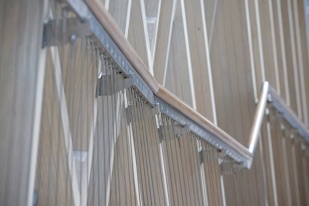
Handrail at mid landing.
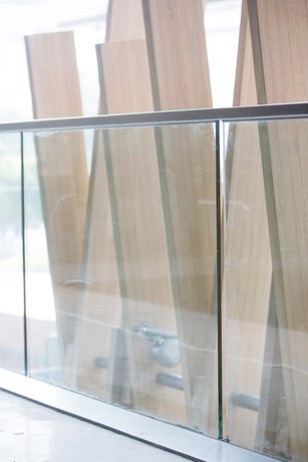
First floor glass balustrade with stainless steel cap rail.
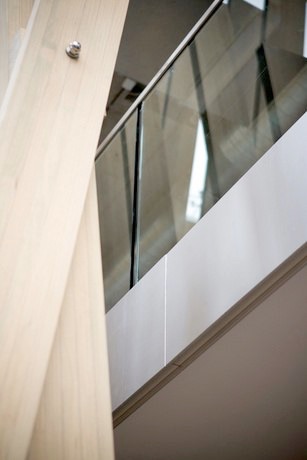
Glass balustrade floor mounting channel.
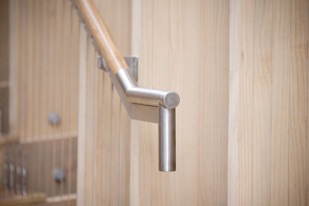
Handrail at bottom of stairs showing “Rams Horn” requirement for disabled patrons.