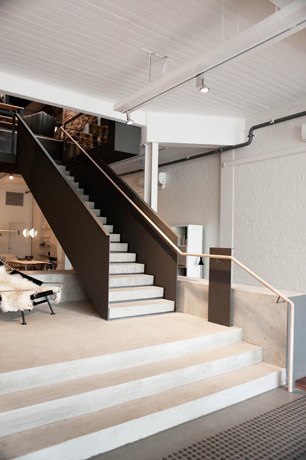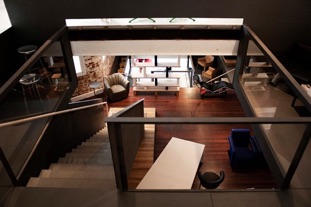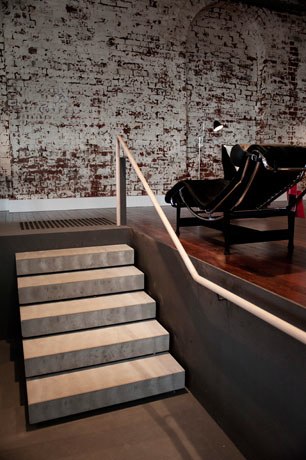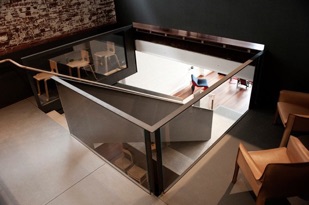

Designer Furniture Showroom, Elizabeth Street, Melbourne
Staircase linking two floors of refurbished showroom: (National Trust building) with two display sunken landings. Entry to staircase from ground floor via mass concrete base with three treads to entry landing leading to first flight.
Staircase manufactured from 10mm mild steel plate with folded steel treads covered by pressure moulded concrete treads.
Both main stair flights exit to sunken landings, 1000mm below main floors, with glass balustrades forming product viewing areas.
Continuous timber handrail from ground floor entry to exit point at each main floor.
Handrail stiffened and stabilised with central steel spine insert, laminated between split halves of timber rail.
In collaboration with;
Universal Design Studio (Architects)
John Greenwood (Builder)
Ironworks (Shop drawings)
MDR Engineering
Melbourne Concrete
Xilo Timber handrails
Staircase linking two floors of refurbished showroom.
Second floor sunken landing showing glass balustrade enclosing furniture viewing area.
Sunken landing with five concrete treads to second floor, and timber handrail laminated with steel insert, and showing 50° bend.
First floor sunken landing looking down to entry level and showing raised steel balustrade above first floor.



