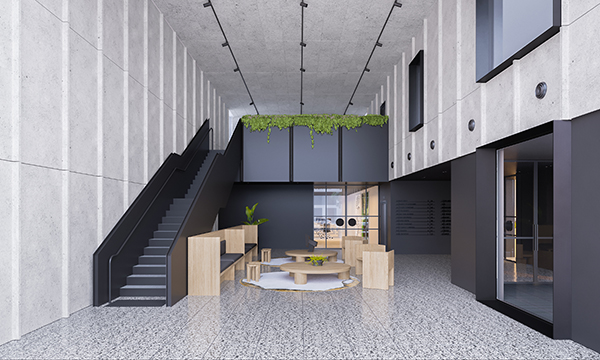

Office, Moorabin
Steel tub strairs link the ground floor and the first floor in this new office space in an old admin building. Stringers and bulstrade fabicated in 6 sections, in 6mm M.S. plate. Total weight = 5.2 tonne.
Features blue stone treads with steel backing plates salvaged from the original stairs in the building. The wall-side balustrade is illuminated by recessed LED lighting. The continuous steel handrail is 48mm diameter tube.
Created in conjunction with:
♦ Future Steel (fabrication)
♦ R.M. Kloat (shop drawings)
♦ BMF construction (builder)
♦ Benton Architects
