

Bar, Canberra
This new restaurant was rebuilt in the fire-damaged building and the remains of fire-damage was left as a feature, as it was particularly liked by the owners.
Project consisted of handrails from groundfloor to basement, double sliding doors groundfloor, vitreens on both sides of staircase leading to basement, very large rolling door in steel and glass to secure bar area, dividing walls in glass and steel in the basement area, pivot hinged door in perforated metal with steel frame to secure other end of basement, and bar and canopy.
The bar and canopy were both constructed in Melbourne, the canopy mimicking the bar plan made in one piece and the bar in three sections assembled on site.
Both bar and canopy had to be manhandled in to position, as not possible to use craneage in to basement.
All dividing walls and sliding doors were manufactured insitu and all steel work hot dip galvanised.
All door and wall panels galvanised sheet and glazing in 8mm toughened glass.
in collaboration with;
Architects Design Office Melbourne,
Builders Nikias Diamond Canberra,
Structural Engineers TD & C Melbourne,
Fabrication Future Steel Melbourne.
Contact Ivanoff Design about your project.
Dining area and bakery ground floor.
Stairs leading to basement bar.
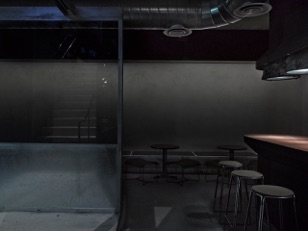
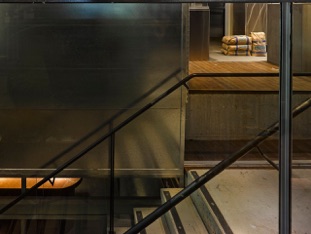
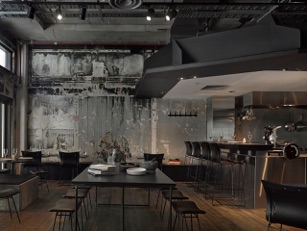
Basement bar showing glass and steel partition and end of bar counter.
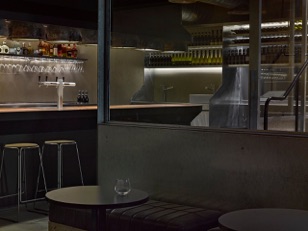
View through steel and glass partition with bar beyond.
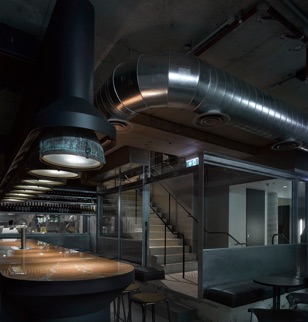
Bar and canopy with antique maritime lamps reflecting on marble countertop. In the background glass and steel sliding door.
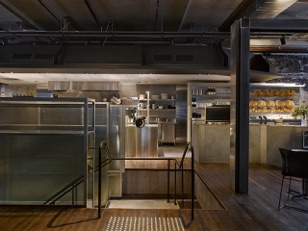
Entry stairs with upper glass sliding/security doors.
Photography by Scottie Cameron.