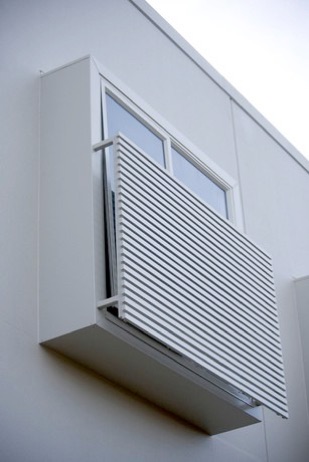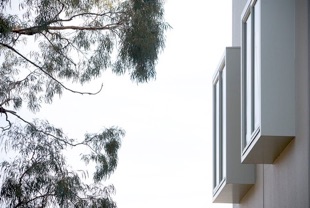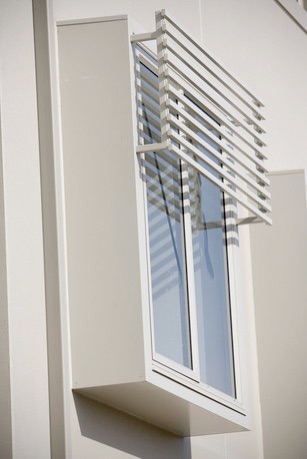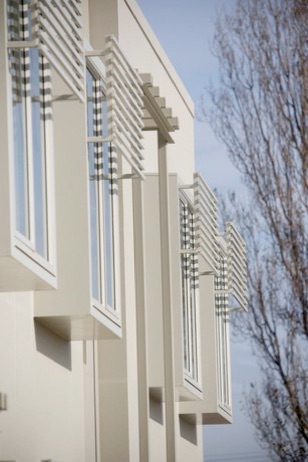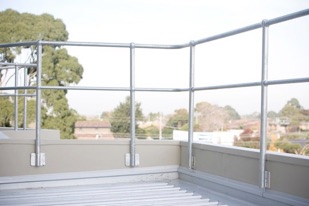

Aged Care Facility, Clayton
As an aged care facility the design had to be open, airy and secure. The bay windows fulfill these requirements as well as giving privacy on one side of the building and protection from the sun on the other by use of privacy / sun screens. In collaboration with Tech-Mart Architectural Glazing Systems.
Bay window with privacy screen. Structural frame welded to cast in plates in concrete wall slab. Clad with powder-coated zinc sheets. Privacy screen: mild steel sub-frame with alloy horizontal elements.
Bay window without screen.
Bay window with sun screen.
Group of bay windows with sun screens.
Industrial handrail around roof service area in galvanized pipe.
